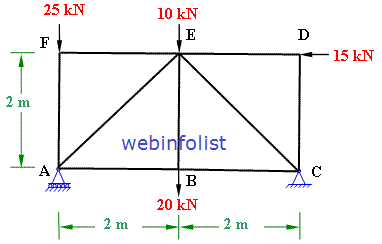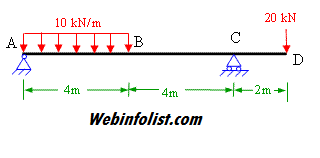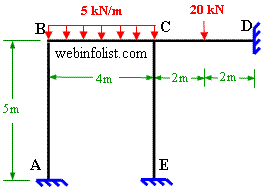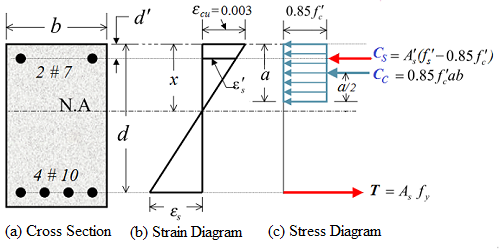ACI (American Concrete Institute) has developed guidelines to help in design of reinforced concrete beams. Some of them are given below
Spacing of Reinforcement
1. Minimum clear spacing between parallel bars in a layer should be equal to diameter of the bar but not less than 1 inch. Minimum 2 bars and maximum 6 bars are allowed for apprpriate spacing of rebar in a single layer.
2. Where parallel reinforcement is placed in two or more layers, bars in the upper layers shall be place directly above the bars in the bottom layers with clear spacing between the layers not leass than 1 in.
3. Maximum spacing of reinforcement bars closest to the tension face shall not exceed the following;
s = 15 (40,000/fs ) - 2.5 cc
or s = 12(40,000/fs )
where cc is the least distance from surface of reinforcement to the tension face, and fs is the calculated stress in reinforcement closest to the tension face.
The table given below is showing minimum beam width required for a reinforced concrete rectangular section as per ACI guidelines
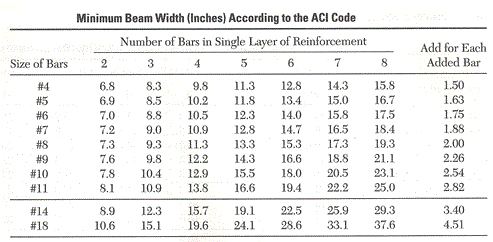
#14 and #18 are rarely used for beams. This table is based on the assumption that maximum aggregate size does not exceed three-fourth of the clear space between bars, and the #3 bars are used as stirrup.
The diameter of different bar sizes are given in brackets; #3(0.375 in. or 9.525 mm), #4 (0.5 in. or 12.7 mm), #5 (0.625 in. or 15.875 mm), #6 (0.750 in. or 19.050 mm), #7 (0.875 in. or 22.225 mm), #8 (1.00 in. or 25.400 mm), #9 (1.128 in. or 28.650 mm), #10 (1.270 in. or 32.260 mm) #11 (1.410 in. or 35.810 mm), #14 (1.693 in. or 43.000 mm), #18 (2.257 in. or 57.330 mm)
There should be atleast 2 bars for flexural reinforcement. Minimum amount of reinforcement in a beam should be maximum of the following
As,min = 3(f 'c )0.5 bd / fy
or As,min = 200 bd / fy
the values of f 'c and fy are taken in psi (pound per square inch), and the concrete used should not have f 'c less than 2500 psi.
Commonly used concrete has f 'c ranging from 3000 psi to 6000 psi, and steel with fy of 40000 psi, 50000 psi or 60000 psi.
Minimum cover requirement:
In case of concrete not exposed to weather or in conctact with ground the cover for re-bar shall not be less than the following
for #14 and # 18 bars- 1.5 in. cover
for #11 and smaller bars- 0.75 in. cover
In case of concrete exposed to earth or weather the cover for rebar shall not be less than the following;
#6 through #18 bars- 2 in. cover
#5 and smaller- 1.5 in. cover
In case of cast against and permanently exposed to earth, a cover of 3 in. should be provided.
There should be atleast 1.5 inch clear side cover to the stirrups
To learn more about calculating the strength of reinforced concrete beam please visit solved Example 9-1, Example 9-2, Example 9-3
You can also use our free online calculator for strength of Reinforced Concrete beam.
You can also select from the following links of solved examples to get prepared for your exams like GATE and GRE.
Excellent Calculators
Stress Transformation Calculator
Calculate Principal Stress, Maximum shear stress and the their planes
Calculator for Moving Load Analysis
To determine Absolute Max. B.M. due to moving loads.
Bending Moment Calculator
Calculate bending moment & shear force for simply supported beam
Moment of Inertia Calculator
Calculate moment of inertia of plane sections e.g. channel, angle, tee etc.
Reinforced Concrete Calculator
Calculate the strength of Reinforced concrete beam
Moment Distribution Calculator
Solving indeterminate beams
Deflection & Slope Calculator
Calculate deflection and slope of simply supported beam for many load cases
Fixed Beam Calculator
Calculation tool for beanding moment and shear force for Fixed Beam for many load cases
BM & SF Calculator for Cantilever
Calculate SF & BM for Cantilever
Deflection & Slope Calculator for Cantilever
For many load cases of Cantilever
Overhanging beam calculator
For SF & BM of many load cases of overhanging beam
More Links
Civil Engineering Quiz
Test your knowledge on different topics of Civil Engineering
Research Papers
Research Papers, Thesis and Dissertation
List of skyscrapers of the world
Containing Tall buildings worldwide
Forthcoming conferences
Containing List of civil engineering conferences, seminar and workshops
Profile of Civil Engineers
Get to know about distinguished Civil Engineers
Professional Societies
Worldwide Civil Engineers Professional Societies
Keep visiting for getting updated or Join our mailing list
Search our website for more...
PleaseTell your Friends about us if you find our website useful
Other Useful Links
